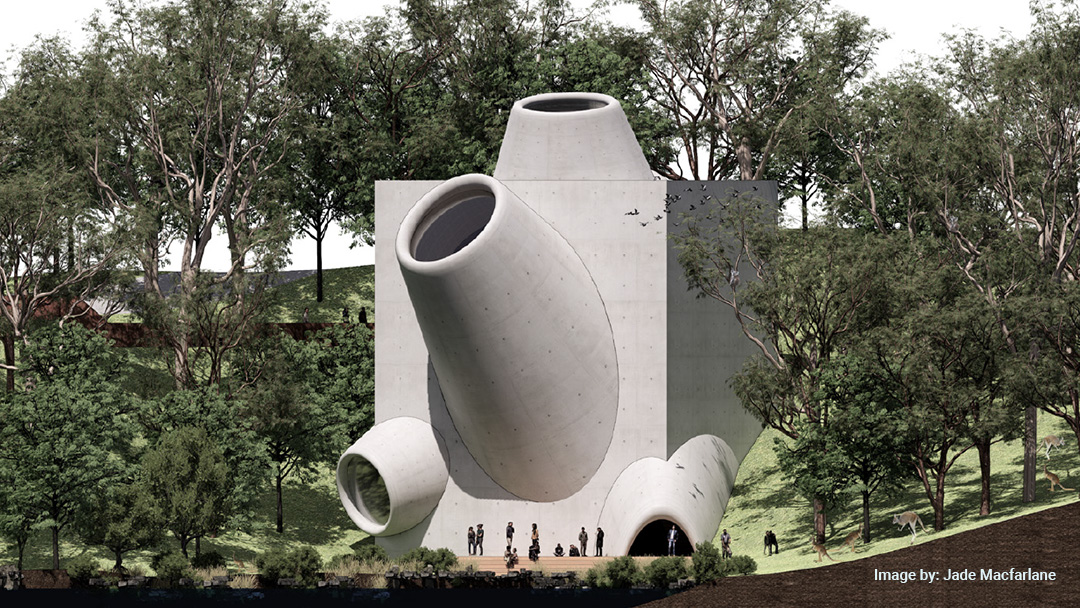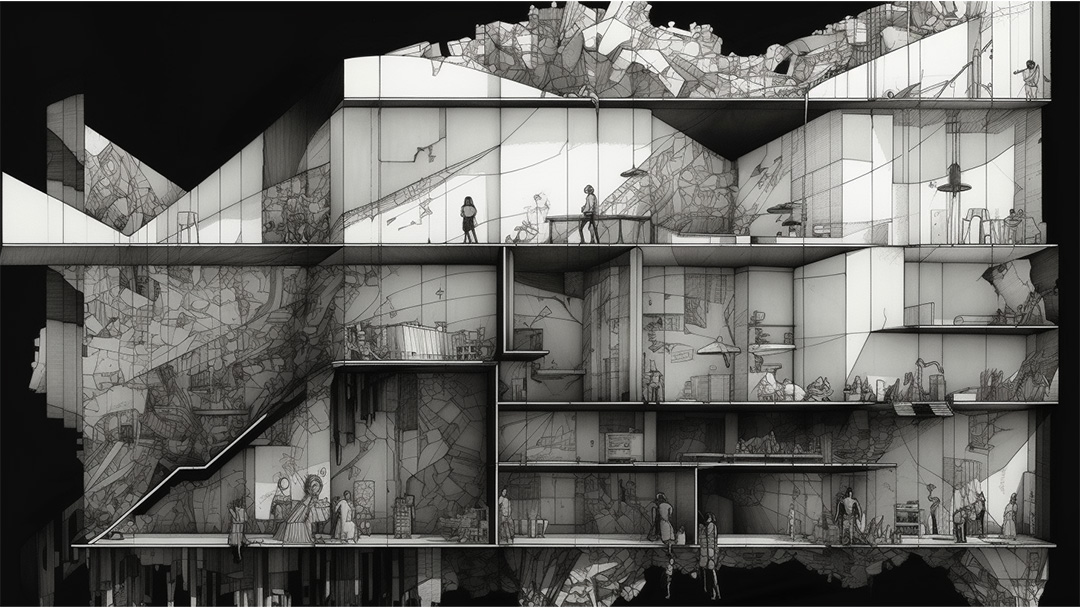Project | All Projects ↗️
Digital Documentation 1

Details
This unit develops precision and accuracy in architectural documentation and representation through progressive technical training. Structured across three phases, students build from 2D drafting skills to 3D modelling, and culminate in a complete drawing package of a conceptual building.
In Phase 1: 2D Documentation, students master foundational architectural drawing conventions in Rhino3D by documenting an existing building. This phase introduces line weights, hatching, dimensions, and layout standards, ensuring students gain competency in communicating design ideas through accurate technical drawings.
In Phase 2: 3D Modelling, students extend their skills to spatial modelling by digitally constructing a conceptual volume and its surrounding landscape in Rhino3D. Here they learn to move between orthographic drawings and digital models, and to structure models for precision and clarity.
In Phase 3: Design Documentation, students transform the conceptual volume into an architectural project. They add building details, apply rendering techniques with Enscape, and refine visual outputs in Photoshop. The phase focuses on integrating 3D models with professional documentation and schematic visualisations.
The unit concludes with the submission of a drawing package that demonstrates students’ technical accuracy, representational clarity, and ability to communicate architectural ideas through established standards of documentation.
- keywords: architectural documentation
- with: Canhui Chen
- year: July 2021 — November 2021
Subject details
In this subject, students learn about digital documentation principles and representation skills using an advanced information rich model applying parametric components (building rich information model based on pre-defined rules).






